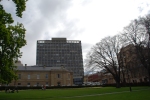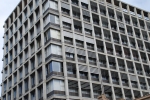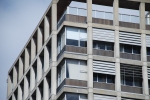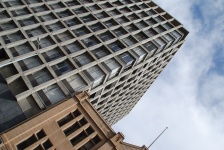Stop the wanton destruction of this landmark 1960s building.
Preserve Australia’s architectural heritage.
This page has been set up to promote action against the proposed demolition of 10 Murray Street, Hobart, otherwise known as the State Government Offices building.
In 1997 the Australian Institute of Architects recommended 10 Murray Street for inclusion in the National Estate Register, deemed a notable 20th century building worthy of preservation.
Regarded by some as ugly or inappropriately situated, 10 Murray Street is in fact a significant example of 1960s architecture and is of immense cultural and heritage value, both to Tasmanians and to the wider Australian community.
POSITIONS:
1. The demolition of this Hobart landmark should be urgently reconsidered, in light of the building’s architectural and heritage significance.
2. The architectural heritage, both colonial and modern, of Australian cities should be respected and maintained where possible.
3. 10 Murray Street is described by the Australian Heritage Register as “Tasmania’s best example” of a post-war modern office building and should be preserved (with refurbishment and/or retrofitting as appropriate).
4. The demolition of a structurally sound and functional city building is economically irresponsible and environmentally reprehensible .
The paragraphs below are quoted from Twentieth century buildings for the National Estate Register, Tasmania / [Royal Australian Institute of Architects (Tasmanian Chapter) and the Department of Urban Design, University of Tasmania]:
The State Offices building is exemplary of a philosophy of building type (the multi-storey office block), and a continuation of the International style of the post-war period. It is a particularly well executed example of the movement and the best Tasmanian example of high-rise offices of this period.
The design commission involved extensive research, with State architects visiting Sydney in 1961 and Melbourne in 1962, to ‘inspect’ high rise buildings and to discuss planning and design for the new building.
…
The optimistic fervour of the sixties and post-war theories of city redevelopment in town planning and architectural design produced a building reflective of dynamic growth and perceived as a model for: ‘…the overall development of the entire city block’ which ‘…would reflect growth, dynamism, and foresight replacing the humble and untidy remains of the wharf-side commerce.’ The ultimate design was received enthusiastically by the Parliamentary Standing Committee on Public Works.
The principal characteristics of structural expression in multi-storey buildings came to the fore in the international scene in the 1950’s, as a development of the Modernist Movement, notably through Mies van der Rohe’s Lakeshore Drive apartments in Chicago, Illinois, United States, 1951.
The style of building is associated with functionalism and abstract art. It was formulated on rationality and simplicity that asserted itself as economy and efficiency in architectural design. The Modernist ‘messages’ of form, space and view are evident in the vertical expression of the external concrete frame as the ‘form of line’ a graphical grid. The internal free form plan, allows multiple arrangements of space:- the design also emphasises the outward-looking view.
The stylistic indicators particular to Late Twentieth International buildings which are evident in the State Offices design are:
-Cubiform overall shape
-Expressed structural frame
-External sun-control device
-Open frame at roof level
-Contrasting texture
Dirk Bolt of Hartley Wilson & Partners was primarily responsible for this design. The work of the firm, and of Bolt, has long been recognised as outstanding in the history of Tasmanian architecture.
…
Externally, the building has maintained its original design and physical integrity. Generally, the building is in fair condition, with some minor deterioration of the external finishes, namely, chipping and fading of the black terrazzo, and spalling and staining of the concrete frame. There has been several modifications to the interior, the most recent being to the basement library. The main entrance, however, has not been modified.
Read Full Post »





